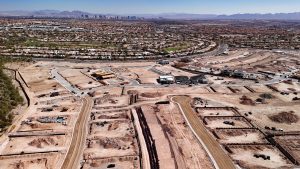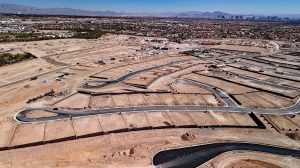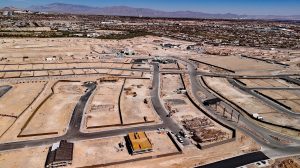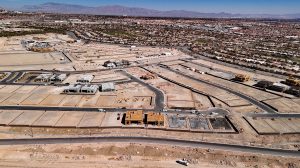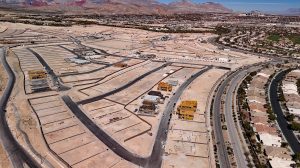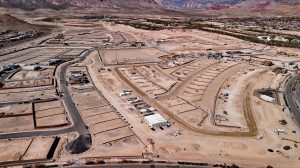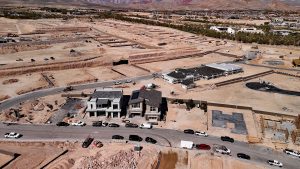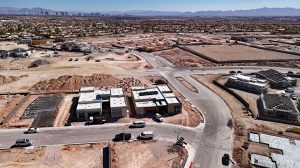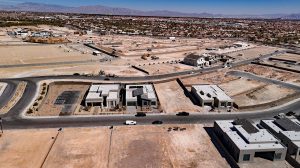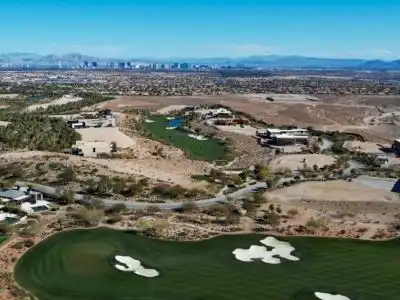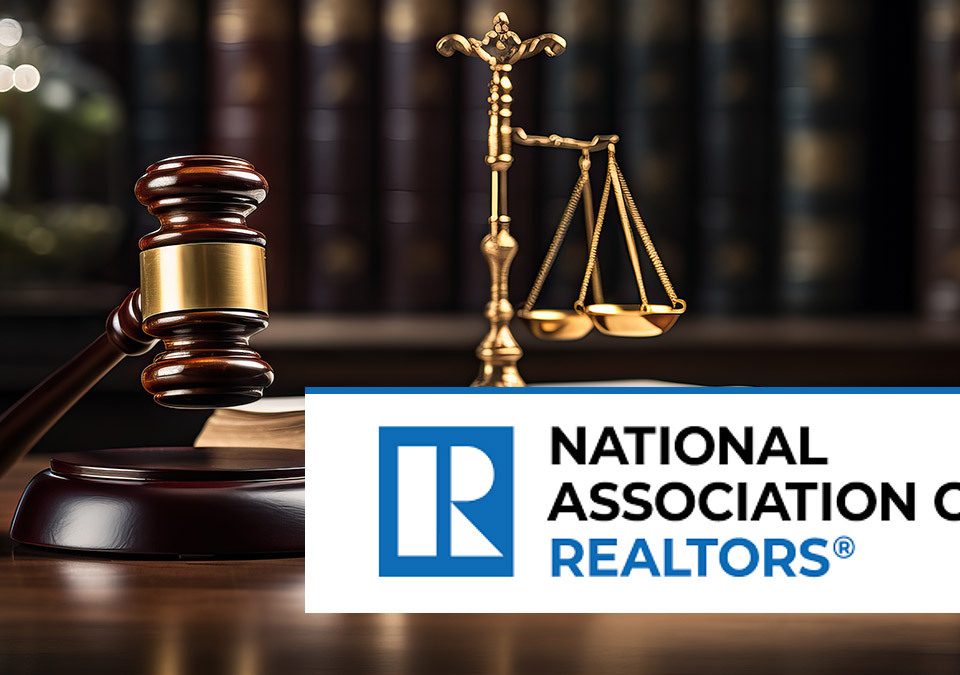
Oakland A’s Reveal New Las Vegas Stadium Plans
March 6, 2024
Living in Summerlin, Nevada
March 30, 2024
- Ascension Las Vegas
- Ascension Summerlin
- Ascension Summerlin Las Vegas
- Lucury homes Summerlin
- luxury homes las vegas
- Mesa Ridge Summerlin
- moving to summerlin
- Pulte Homes Ascension
- Pulte Homes Ascension Summerlin
- Summerlin
- Summerlin Homes for Sale
- summerlin las vegas
- Summerlin Luxury Homes
- Summerlin Nevada
- summerlin nv
- Summerlin Real Estate Updates
- Summerlin Realtor
- summerlin realtor michael bondi
- The Ridges Summerlin
- The Summit Club Summerlin
- Toll brothers Acension Summerlin
- Toll Brothers Ascension
Ascension Summerlin Takes Shape- It’s been over a year and half since I started my drone flights in the area that is to become Ascension Summerlin. I am truly amazed just recently at the amount of growth I have seen in the past year. Several streets are now in place. Model homes are now under construction. You can also see how the community will look once it’s completely built out. As your Summerlin Realtor, I love to focus on new construction projects that focus on Summerlin Real Estate and Summerlin Luxury Homes. In this blog post I will discuss Toll Brothers Ascension Summerlin homes and Ascension Summerlin Pulte Homes. If you hire a Summerlin Realtor, make sure they have helped their clients build a new home and know the in’s and out’s.
Who is Building in This Community?
Toll Brothers and Pulte Homes have a joint venture to build 561 homes on 231 acres of land. Located at the intersection of Town Center and Tropicana, this project is located in The Peaks Summerlin Village within Summerlin South. To the north of this project is The Summit Club Summerlin and to the south is Mesa Ridge Summerlin. Currently, Toll Brothers and Pulte Homes offer 3 subdivisions each:
Pulte Homes:
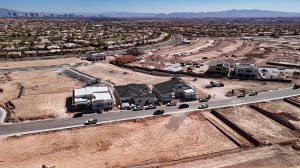 The Pointe at Ascension- This community will have 4 new single story luxury homes. Square footage is from 3,475 square feet up to 4,006 square feet. High end luxury homes with flexible designs and high end finishes to choose from. Expect these homes to be semi-custom from what I have read.
The Pointe at Ascension- This community will have 4 new single story luxury homes. Square footage is from 3,475 square feet up to 4,006 square feet. High end luxury homes with flexible designs and high end finishes to choose from. Expect these homes to be semi-custom from what I have read.
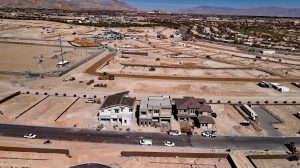 Caprock at Ascension will have 3 two-story homes from 3,981 square feet up to 4,530 square feet. Expect a semi-custom home property with high end luxury features to choose from.
Caprock at Ascension will have 3 two-story homes from 3,981 square feet up to 4,530 square feet. Expect a semi-custom home property with high end luxury features to choose from.
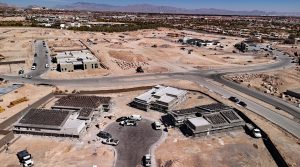 Incline at Ascension will have 4 new single story homes from starting at 2,297 square feet and going up to 2,466 square feet.
Incline at Ascension will have 4 new single story homes from starting at 2,297 square feet and going up to 2,466 square feet.
Toll Brothers:
Crestline at Ascension: This 2 story collection of homes will have 3 designs and the most square footage to them as well as a next gen suite, an elevator option, lofts as well as 5 bedrooms too. Square footage starts around 4,783 and can go over 4,999+ square feet.
Highrock at Ascension: This subdivision will also feature 3 larger single story homes with some lots having views of The Las Vegas Valley. *Views are not guaranteed. 3 car garages are standard in this community. Sqaure footage is from 3,623 up to 3,940 square feet.
Ridgeline at Ascension: This single story community features homes starting from 3,415 square feet going all the way up to 3,615 square feet. These homes feature bigger sized lots, 3 car garages and are in the interior of the Ascension community.
Ascension Summerlin Amenities:
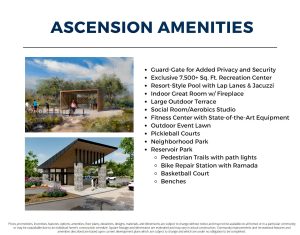 This will be a guard gated community. The amenities will be a community pool, fitness center, walking paths, outdoor event lawn, pickelball courts, basketball court and much more! This will be an amazing community once it’s completed.
This will be a guard gated community. The amenities will be a community pool, fitness center, walking paths, outdoor event lawn, pickelball courts, basketball court and much more! This will be an amazing community once it’s completed.
The community is also within walking distance to The Mesa Park. The area is filled with shopping centers, resaturants and great freeway access. Downtown Summerlin is also close by. Several golf courses are in the area as well. you can also find hiking and biking trails that are within a few minutes of this community.
In Closing…
With 20 years of full time Summerlin Real Estate experience, I can help you build your new Summerlin home. As a Summerlin Realtor, I stay current with all new projects that affect this community. Not only do I work here, I am a resident of 20 years too! Let’s chat some time. Call me dirrectly at: 702-768-2552. Summerlin luxury homes currently have a limited inventory on the MLS and also with new home construction too.
For more information about this community, check out my web page: Ascension Summerlin
